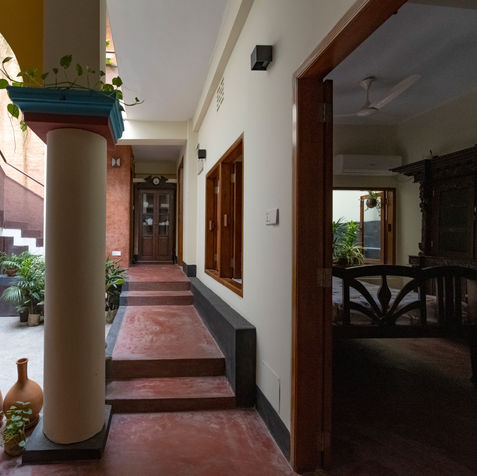Meer Manjil
Award: IAB Award 2023
Location: T-27, Noorjahan Road, Mohammadpur, Dhaka
Client: Md. Mahbub Ur Rahman
Site Area: 1300 sqft.
Built Area: 1720 sqft.
Status: Completed
Year: 2022
Principal Architects:
Naim Ahmed Kibria,
Asia Karim Deepa,
Md. Mahmudul Islam Forhad
Team:
Md. Bapparaj Chowdhury,
Samina Islam,
Md. Inzamamul Huq Borno
Structural Engineer:
Mir Enayet Hossain
Photographers:
Asif Salman,
Wasik Edaaf
“MEER MANJIL”
Story of an ORDINARY URBAN HOUSE
Throughout the history, when it comes to the issue of “cultural preservation”, it is often witnessed that “life of the elite” is chosen very frequently. After the British Colonial intervention, we witnessed a stream of place oriented nostalgia – centering the RURAL LIVING . But the life or living of “THE ORDINARY URBAN PEOPLE” remain concealed beneath that RURAL NOSTALGIA, even though the amount of urban living has been increasing ever since. This particular project calls for an architectural stream where the lost life of ordinary urban people can be reflected. This is a story of a “low income group urban house” of the 1960’s and its journey and reincarnation through time.
Meer Manjil stands as an architectural marvel, intricately weaving together history, restoration, and cultural preservation. As architects, our journey commenced amidst the historical tapestry of Mohammadpur, formerly Mohonpur, an ancient settlement with roots tracing back to the Sultanate period. In 1959, a visionary collaboration between the East Pakistan Government and "Associated Consulting Engineers Ltd." birthed a master plan for Mohammadpur and Sholashaher Neighborhood, encompassing a sprawling 500-acre canvas. This flat terrain, adorned with remnants of old settlements and clays and loam soil, akin to the neighboring Dhanmondi area, became the canvas for Meer Manjil's architectural narrative.
The client is an elderly Mohammadpurian banker, art collector, cultural patron and a social activist, who used to keep regular contact with his old neighbors and friends in Mohammadpur and also with all his relatives despite his busy schedule. Restoring the building, preservation of the memory and conserving the old Mohammadpurian lifestyle without demolishing it was his principal requirement. Effort was to be given to enhance the quality of spaces and ensuring certain contemporary living comfort by subtle alterations while preserving the architectural style, materials, colors and furniture of the past. For this he was seeking a team who not only has an orientation of restoration, but also with the living memory of Mohammadpur.
The situation was articulated in following the challenging climatic orientation. East and west shared walls (joint quarters), while services and sewerage lanes are on the south, leaving only the north open to the surroundings. The services and sewerage lanes have been converted into a negative space due to social and municipal negligence. The uncontrolled multi-level constructions beyond the code of row house typology in the surroundings had led to a loss of privacy. Steps were taken to convert such crude conditions into a living state that can impact contemporary taste, sensitivity and evoke memory of the client and the user, as well as the neighborhood.
Hand-made jali/screens, lime, and surki work sculpted the drop wall, fostering light and a connection with the courtyard. The once-neglected southwest corner was transformed into a luminous ventilation well, concealing an underground water reservoir, preserving access to the historic sewerage lane.













